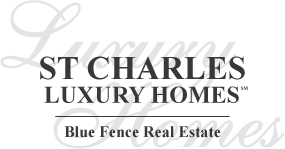36w720 Whispering Trail, St. Charles, Il 60175 (map)
| Virtual Tour | Introducing 36W720 Whispering Trail, a breathtaking custom brick home situated on 1.3 acres in the prestigious Silver Glen Estates. With every feature meticulously chosen to enhance your living experience, this is where your highest expectations are not just met, they are exceeded! As you step through the front door, your gaze is immediately drawn to the soaring two-story family room, jaw-dropping floor to ceiling stone fireplace, segmental arched windows & gorgeous bifurcated staircase. Designed with a deep appreciation for quality craftsmanship, the exceptional millwork is abundant throughout, adding a touch of grandeur to each room. The stained oak crown moulding, trim, casing & wainscoting create a rich tapestry of woodwork, further accentuated by custom oak columns and six-panel doors that exude a sense of solidity and grace. Formal dining room and front living room also feature tray ceilings. Bright & airy office with coffered ceilings, double fireplace, huge closets and adjacent full bathroom could be a fantastic in-law or guest suite! Chef's kitchen centers around oversized granite island with ample seating & storage, providing the perfect stage for entertaining. Complemented by a SS deluxe GE appliance package that includes double wall ovens & gas range. Look down to admire the travertine inlays that punctuate the kitchen floor- leading into a sunny breakfast nook, a space that is as functional as it is beautiful. French doors lead out to a covered porch and stamped concrete patio. The second story master suite, a true sanctuary with a den sitting area & fireplace, features a spa bathroom, jacuzzi, double vanities, skylights, walk-in closets designed to impress & more! Completing the second story are three generous-sized bedrooms, each with vaulted ceilings. Two bedrooms share a jack-and-jill bath with double sinks and separate shower, while the third bedroom enjoys an ensuite bath. Finished basement boasts two additional bedrooms, full bathroom, rec room, expansive storage, second laundry option, separate stairwell leading to garage and brick fireplace. So many options! The gorgeous brick and stone exterior bespeak a stately charm, while the three-car garage offers ample space for vehicles and storage. The entire property was thoughtfully designed to maximize your uninterrupted views, where every season paints a new portrait of nature. The seamless blend of indoor and outdoor living space invites you to unwind, entertain and indulge in the peace that only this kind of seclusion can offer. St. Charles is renowned for its vibrant community, boasting top-tier schools, eclectic dining and unique shopping experiences. The arts and cultural scene is thriving, and outdoor enthusiasts will revel in the proximity to trails, parks, and the scenic Fox River. This is the one!!! WELCOME HOME! |
| Schools for 36w720 Whispering Trail, St. Charles | ||
|---|---|---|
| Elementary:
(District
303)
|
Junior High:
(District
303)
|
High School:
(District
303)
|
Rooms
for
36w720 Whispering Trail, St. Charles (
13 - Total Rooms)
| Room | Size | Level | Flooring | |
|---|---|---|---|---|
| Kitchen : | 16X15 | Main | Hardwood | |
| Living Room : | 14X15 | Main | Hardwood | |
| Dining Room : | 17X14 | Main | Hardwood | |
| Family Room : | 18X20 | Main | Hardwood | |
| Laundry Room : | 10X11 | Main | Porcelain Tile | |
| Other Rooms : | Bedroom 5, Bedroom 6, Den, Office, Recreation Room, Foyer | |||
| Room | Size | Level | Flooring |
|---|---|---|---|
| Master Bedroom : | 13X28 | Second | Carpet |
| 2nd Bedroom : | 15X14 | Second | Carpet |
| 3rd Bedroom : | 14X15 | Second | Carpet |
| 4th Bedroom : | 13X15 | Second | Carpet |
General Information
for
36w720 Whispering Trail, St. Charles
| Listing Courtesy of: @properties Christie's International Real Estate |
36w720 Whispering Trail, St. Charles -
Property History
| Date | Description | Price | Change | $/sqft | Source |
|---|---|---|---|---|---|
| Apr 22, 2024 | Under Contract - Attorney/Inspection | $ 925,000 | - | $127 / SQ FT | MRED LLC |
| Apr 18, 2024 | New Listing | $ 925,000 | - | $127 / SQ FT | MRED LLC |
Views
for
36w720 Whispering Trail, St. Charles
| © 2024 MRED LLC. All Rights Reserved. The data relating to real estate for sale on this website comes in part from the Broker Reciprocity program of Midwest Real Estate Data LLC. Real Estate listings held by brokerage firms other than Blue Fence Real Estate are marked with the MRED Broker Reciprocity logo or the Broker Reciprocity thumbnail logo (the MRED logo) and detailed information about them includes the names of the listing brokers. Some properties which appear for sale on this website may subsequently have sold and may no longer be available. Information Deemed Reliable but Not Guaranteed. The information being provided is for consumers' personal, non-commercial use and may not be used for any purpose other than to identify prospective properties consumers may be interested in purchasing. DMCA Policy . MRED LLC data last updated at May 01, 2024 08:50 AM CT |

.png)





















































.png)

.png)
.png)

.png)