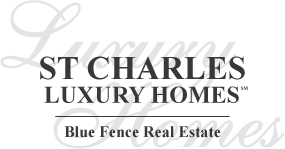40w352 William Cullen Bryant Street, St. Charles, Il 60175 (map)
| THIS STUNNING FOX MILL HOME OFFERS THE PERFECT BLEND OF SPACE, COMFORT, AND LUXURIOUS FINISHES. GRAND 2 STORY FOYER WITH AN OPEN OAK STAIRCASE AND SOARING 9-FOOT CEILINGS THROUGHOUT CREATE A SENSE OF OPENNESS AND GRANDEUR, ACCENTUATED BY THE RICH CROWN MOLDING THAT ADDS A TOUCH OF ELEGANCE. THE GOURMET KITCHEN BOASTS A BREAKFAST BAR ISLAND, PERFECT FOR CASUAL MEALS AND CONVERSATION, AND IS EQUIPPED WITH STAINLESS STEEL APPLIANCES, LARGE PANTRY, DOUBLE OVEN, 5 BURNER RANGE WITH DECORATIVE HOOD ABOVE. A SIZABLE BREAKFAST ROOM WITH BAY WINDOW AND DOOR TO YARD ADJOINS THE KITCHEN, FLOWING SEAMLESSLY INTO A HUGE FAMILY ROOM WITH A VAULTED CEILING, WALL OF WINDOWS AND A BEAUTIFUL FLOOR TO CEILING STONE FIREPLACE - AN IDEAL SPACE FOR ENTERTAINING FAMILY AND FRIENDS. FORMAL GATHERINGS WILL BE A DELIGHT IN THE HUGE DINING ROOM, FEATURING A DECORATIVE CEILING WITH ACCENT LIGHTING THAT CREATES A WARM AND INVITING AMBIANCE, GORGEOUS WAINSCOTING AND BUTLERS WINE PANTRY. THE VERSATILE FIRST-FLOOR HOME OFFICE FEATURES A BEAUTIFUL COFFERED CEILING, HANDSOME WAINSCOTING, TRIM MOLDING, AND HAS AN ADJACENT FULL BATHROOM... THIS ROOM CAN BE TRANSFORMED INTO A COMFORTABLE 5TH GUEST BEDROOM OR A PLAYROOM. ESCAPE TO YOUR PRIMARY MASTER SUITE, FEATURING A TRAY CEILING THAT CREATES A GRAND ATMOSPHERE. THE LUXURIOUS MASTER BATHROOM BOASTS DOUBLE SINKS, A SEPARATE SHOWER WITH DUAL HEADS AND MULTI JET SPRAYERS, PRIVATE WATER CLOSET, A JACUZZI TUB, AND A SPACIOUS WALK-IN CLOSET. SIZABLE 2ND AND 3RD BEDROOMS OFFER A JACK-N-JILL BATHROOM, DOUBLE SINKS, SEPARATE SHOWER ROOM + GENEROUS CLOSET SPACE, WHILE THE 4TH BEDROOM OFFERS A PRIVATE ENSUITE BATHROOM WITH SKYLIGHT AND A DOUBLE WIDE CLOSET. THE EXPANSIVE DEEP POUR FULL BASEMENT PROVIDES A BLANK CANVAS FOR YOUR DREAM REC ROOM, HOME THEATER, GYM, OR ADDITIONAL FUTURE LIVING SPACE. UNWIND OR HOST GATHERINGS IN YOUR HUGE BACKYARD FEATURING AN EXPANSIVE BRICK PAVER PATIO WITH A LARGE GAZEBO - PERFECT FOR SUMMER BBQS AND OUTDOOR ENTERTAINING. EXPANSIVE 1ST FLOOR LAUNDRY / MUD ROOM WITH A UTILITY SINK AND DOUBLE WIDE CLOSET, LEADS INTO THE EXPANSIVE 3 CAR GARAGE WHICH PROVIDES AMPLE SPACE FOR VEHICLES, HOBBIES, OR EXTRA STORAGE + HAS A SERVICE DOOR TO THE BACKYARD, TALL OVERHEAD DOORS AND CONCRETE DRIVEWAY. THIS HOME IS PERFECT FOR LARGE FAMILIES OR MULTI-GENERATIONAL LIVING. MANY HOME IMPROVEMENTS INCLUDE: CUSTOM PLANTATION WINDOW SHUTTERS, CENTRAL VAC, NEW LED LIGHTING, CAT5 WIRING, NEW ROOF + OVERSIZED GUTTERS, 2 NEW CENTRAL AIR UNITS, ZONED HVAC, UPGRADED LARGER HOT WATER TANK, SOLID HARDWOOD FLOORING CARRIED THROUGH MAJORITY OF HOME, WIDE DOOR CASINGS, WHITE TRIM PACKAGE, EXTENSIVE TRIM MOLDING, EXTERIOR CEDAR FRESHLY PAINTED, NEW UNILOCK BRICK PAVER PATIO IN FRONT AND BACK WITH ACCENT STAIR LIGHTING AND A LARGE GAZEBO, FRONT DOOR WITH LEADED TRANSOM AND SIDELIGHT, PROFESSIONAL LANDSCAPING AND MORE! ENJOY ACRES OF OPEN SPACE, MILES OF PAVED BIKE TRAILS, WALKING PATHS, 11 PARKS, FISHING PONDS + POOL & CLUBHOUSE/COMMUNITY CENTER WITH MEETING ROOM, AND GORGEOUS GATHERING ROOM WITH FULL KITCHEN, PLUS SEVERAL COMMUNITY EVENTS THROUGHOUT THE YEAR THAT INCLUDE: 4TH OF JULY PARADE, 5K RACE, EASTER EGG HUNT, COOKIES WITH SANTA, SCHOOLS OUT PARTY, BOOK CLUB, BUNCO, FOX MILL SWIM TEAM AND SO MUCH MORE! BELL GRAHAM ELEMENTARY SCHOOL IS LOCATED IN THE SUBDIVISION + SHOPPING, DINING, DOWNTOWN STC + METRA STATION, AND MUCH MORE JUST MINUTES AWAY! |
| Schools for 40w352 William Cullen Bryant Street, St. Charles | ||
|---|---|---|
| Elementary:
(District
303)
bell-graham elementary school |
Junior High:
(District
303)
thompson middle school |
High School:
(District
303)
st charles east high school |
Rooms
for
40w352 William Cullen Bryant Street, St. Charles (
10 - Total Rooms)
| Room | Size | Level | Flooring | |
|---|---|---|---|---|
| Kitchen : | 15X14 | Main | Hardwood | |
| Living Room : | 16X13 | Main | Hardwood | |
| Dining Room : | 13X16 | Main | Hardwood | |
| Family Room : | 16X17 | Main | Hardwood | |
| Laundry Room : | 21X7 | Main | Ceramic Tile | |
| Other Rooms : | Breakfast Room, Den, Foyer, Walk In Closet | |||
| Room | Size | Level | Flooring |
|---|---|---|---|
| Master Bedroom : | 16X23 | Second | Carpet |
| 2nd Bedroom : | 14X13 | Second | Carpet |
| 3rd Bedroom : | 14X13 | Second | Carpet |
| 4th Bedroom : | 14X13 | Second | Carpet |
General Information
for
40w352 William Cullen Bryant Street, St. Charles
| Listing Courtesy of: RE/MAX All Pro - St Charles |
40w352 William Cullen Bryant Street, St. Charles -
Property History
| Date | Description | Price | Change | $/sqft | Source |
|---|---|---|---|---|---|
| Apr 26, 2024 | New Listing | $ 975,000 | - | $265 / SQ FT | MRED LLC |
Views
for
40w352 William Cullen Bryant Street, St. Charles
| © 2024 MRED LLC. All Rights Reserved. The data relating to real estate for sale on this website comes in part from the Broker Reciprocity program of Midwest Real Estate Data LLC. Real Estate listings held by brokerage firms other than Blue Fence Real Estate are marked with the MRED Broker Reciprocity logo or the Broker Reciprocity thumbnail logo (the MRED logo) and detailed information about them includes the names of the listing brokers. Some properties which appear for sale on this website may subsequently have sold and may no longer be available. Information Deemed Reliable but Not Guaranteed. The information being provided is for consumers' personal, non-commercial use and may not be used for any purpose other than to identify prospective properties consumers may be interested in purchasing. DMCA Policy . MRED LLC data last updated at May 07, 2024 07:00 AM CT |

.png)










































































.png)

.png)
.png)

.png)