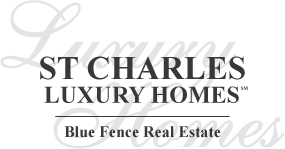41w070 Brown Road, St. Charles, Il 60175 (map)
| Virtual Tour | Gorgeous Custom-Built Home approx. 5,140 SF. So much more than just a home, Live, Work & Play Retreat! Interior/Exterior updated, renovated and maintained by Custom Home builder owner. 3 Full Kitchens, 6 Bedrooms, 6 Baths, Perfect Work from home office (700 sq. ft.) over Detached garage or Studio/Man cave Space. Multi-generational Home with In-Law arrangement in English Basement with direct entry from Attached garage (Kitchen, full bath, separate laundry, bedroom, Den set up). In Ground pool w/auto cover, patio with Gazebo, Large deck off main Kitchen, Separate Built-in grill w/Fire pit Patio for additional entertaining, Huge Multifunction Sport Court (basketball, Pickle ball, Volleyball, w/outdoor lighting), 2+ Acre lot with huge backyard, professionally maintained. 6 Security cameras to Allow for full view of pool/outside from anywhere. 5 Car Garage: a hobbyist's dream with large detached, heated 2+ car garage and 3 car attached garage with showroom epoxy floor finish. Top Rated St. Charles Schools #303. Picturesque Wrap around porch to watch sunsets and the beautiful neighborhood around you. *Kitchens include a total of 4 Refrigerators * 3 Ovens * 3 Microwaves * Granite Counters * Custom Cabinets *** *MAIN LEVEL offers Main Kitchen with Large Island/breakfast bar, Family Rm, Office/Den, DR, 1st Floor Bedroom/Library with HW Floors & Built-In Book Shelving Units, with adjacent Full Bathroom, 3" Oak Flooring recently refinished, Custom Mudroom & Laundry Room *SECOND FLOOR has 4 BR's & 3 Full Baths = Primary Bedrm with large On-Suite bathrm, Includes 2 Huge walk-in closets, 2nd Bedrm w/On-suite bathrm, 2 other bedrms share large shower hall bath. *English Basement Includes Large Natural light Family room with Gas Fireplace and IN-LAW SUITE with Full Kit., BR, Den, BA, & Laundry RM. *UTILITIES include 2 A/C ('21 & '22) Main House * 4 Furnaces = Main Level, Lower Level, Garage & Suite in Garage(Mini split Heat/AC) * 3 Water Heaters ('21 & '22, 2-50 gallon HWH's main house, 1 Tankless High Efficient HWH detached garage) * 2 Fireplaces * All this Set On 2+ Acres of Outdoor Paradise including a Sport Court, In-Ground Heated Fiberglass 18x38 Pool with Winter Cover & Summer Built-In Auto Cover ('18), Outdoor Built-in Grill and Patio with Fire Pit, Maintenance Free Decks & Railings ('21), Gazebo ('22), 20 KW Natural Gas Generator ('17), New Roof & Gutters ('22), Exterior Painted ('22), New Shutters ('22), Landscaping ('17), Overhead Garage Doors ('21 & '22), Side Entry Doors ('22), Epoxy Coated Attached 3 Car Garage ('23), Replaced Well Pump ('23), Under-Ground Dog Fence * Whole House Alarm System with 6 Security Cameras = 2 Ring & 4 Comcast Connected to Police Notification*With Comcast Service* |
| Schools for 41w070 Brown Road, St. Charles | ||
|---|---|---|
| Elementary:
(District
303)
wasco elementary school |
Junior High:
(District
303)
thompson middle school |
High School:
(District
303)
st charles north high school |
Rooms
for
41w070 Brown Road, St. Charles (
15 - Total Rooms)
| Room | Size | Level | Flooring | |
|---|---|---|---|---|
| Kitchen : | 20X16 | Main | Hardwood | |
| Living Room : | 14X14 | Main | Carpet | |
| Dining Room : | 15X14 | Main | Hardwood | |
| Family Room : | 23X17 | Main | Hardwood | |
| Laundry Room : | 7X11 | Main | Ceramic Tile | |
| Other Rooms : | Bedroom 5, Recreation Room, Bedroom 6, Study, Sitting Room, Kitchen, Walk In Closet, Great Room | |||
| Room | Size | Level | Flooring |
|---|---|---|---|
| Master Bedroom : | 19X14 | Second | Carpet |
| 2nd Bedroom : | 13X12 | Second | Carpet |
| 3rd Bedroom : | 14X12 | Second | Carpet |
| 4th Bedroom : | 14X12 | Second | Carpet |
General Information
for
41w070 Brown Road, St. Charles
| Listing Courtesy of: Executive Realty Group LLC |
41w070 Brown Road, St. Charles -
Property History
| Date | Description | Price | Change | $/sqft | Source |
|---|---|---|---|---|---|
| Apr 18, 2024 | New Listing | $ 1,199,000 | - | $306 / SQ FT | MRED LLC |
| Nov 07, 2023 | Cancelled | $ 1,199,000 | - | $306 / SQ FT | MRED LLC |
| Nov 04, 2023 | Re-activated | $ 1,199,000 | - | $306 / SQ FT | MRED LLC |
| Oct 17, 2023 | New Listing | $ 1,199,000 | - | $306 / SQ FT | MRED LLC |
| Oct 28, 2016 | Sold | $ 570,000 | - | $173 / SQ FT | MRED LLC |
| Aug 16, 2016 | Under Contract - Attorney/Inspection | $ 599,900 | - | $182 / SQ FT | MRED LLC |
| Jun 21, 2016 | New Listing | $ 599,900 | - | $182 / SQ FT | MRED LLC |
Views
for
41w070 Brown Road, St. Charles
| © 2024 MRED LLC. All Rights Reserved. The data relating to real estate for sale on this website comes in part from the Broker Reciprocity program of Midwest Real Estate Data LLC. Real Estate listings held by brokerage firms other than Blue Fence Real Estate are marked with the MRED Broker Reciprocity logo or the Broker Reciprocity thumbnail logo (the MRED logo) and detailed information about them includes the names of the listing brokers. Some properties which appear for sale on this website may subsequently have sold and may no longer be available. Information Deemed Reliable but Not Guaranteed. The information being provided is for consumers' personal, non-commercial use and may not be used for any purpose other than to identify prospective properties consumers may be interested in purchasing. DMCA Policy . MRED LLC data last updated at May 01, 2024 02:50 PM CT |

.png)





































































.png)

.png)
.png)

.png)