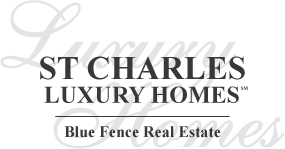39w881 Barnside Court, St. Charles, Il 60175 (map)
| True 5 bedroom home with an open floor plan, volume ceilings, expansive deck, screened porch on private scenic cul-de-sac lot that backs to acres of preserved land! The large front porch welcomes you into the 2-story foyer! Formal living and dining rooms. The kitchen has an abundance of natural cherry cabinets, including a wall of pantry cabinets, granite c-tops, breakfast bar, double SS sink and 2nd SS sink, big eating space with panoramic views of the yard and a door leading out to a huge deck. The family room offers a beamed ceiling, floor to ceiling brick fireplace, 2 built-in bookcases, 2 sets of sliders leading out to the deck and an atrium door to the screened porch. You will fall in love with the screened porch that has 2 skylights and amazing views of wildlife! Main floor laundry room off kitchen. All bedrooms with new carpet. Primary bedroom suite has a tray ceiling, numerous windows for great natural light, plenty of closet space and main bath with dual sink vanity, soaker tub and separate shower. Three secondary bedrooms with big closets and ceiling fan/lights. Full hall bath with dual sink vanity and shower/tub. Full finished basement. Three car garage. Almost 2-acre cul-de-sac lot with mature landscaping and amazing views! Located just a little west of downtown St. Charles with easy access to the Randall Rd shopping corridor! Come and enjoy all the Fox Valley has to offer! |
| Schools for 39w881 Barnside Court, St. Charles | ||
|---|---|---|
| Elementary:
(District
303)
ferson creek elementary school |
Junior High:
(District
303)
thompson middle school |
High School:
(District
303)
st charles north high school |
Rooms
for
39w881 Barnside Court, St. Charles (
11 - Total Rooms)
| Room | Size | Level | Flooring | |
|---|---|---|---|---|
| Kitchen : | 19X15 | Main | Porcelain Tile | |
| Living Room : | 18X14 | Main | Carpet | |
| Dining Room : | 16X13 | Main | Carpet | |
| Family Room : | 24X16 | Main | Carpet | |
| Laundry Room : | 9X8 | Main | Porcelain Tile | |
| Other Rooms : | Foyer, Eating Area, Screened Porch, Bedroom 5, Recreation Room | |||
| Room | Size | Level | Flooring |
|---|---|---|---|
| Master Bedroom : | 23X15 | Second | Carpet |
| 2nd Bedroom : | 16X13 | Second | Carpet |
| 3rd Bedroom : | 13X12 | Second | Carpet |
| 4th Bedroom : | 15X13 | Second | Carpet |
General Information
for
39w881 Barnside Court, St. Charles
| Listing Courtesy of: RE/MAX All Pro - St Charles | ||
| Sold by: RE/MAX Achievers |
39w881 Barnside Court, St. Charles -
Property History
| Date | Description | Price | Change | $/sqft | Source |
|---|---|---|---|---|---|
| Sep 28, 2022 | Sold | $ 555,000 | - | $156 / SQ FT | MRED LLC |
| Aug 14, 2022 | Under Contract - Financing | $ 499,900 | - | $140 / SQ FT | MRED LLC |
| Aug 11, 2022 | New Listing | $ 499,900 | - | $140 / SQ FT | MRED LLC |
| Aug 11, 2022 | Cancelled | $ 499,900 | - | $140 / SQ FT | MRED LLC |
| Aug 09, 2022 | Price Change | $ 499,900 | -5% | $140 / SQ FT | MRED LLC |
| Jul 22, 2022 | Price Change | $ 524,900 | -4.78% | $147 / SQ FT | MRED LLC |
| Jun 15, 2022 | Price Change | $ 550,000 | -4.55% | $154 / SQ FT | MRED LLC |
| Jun 08, 2022 | Cancelled | $ 575,000 | - | $161 / SQ FT | MRED LLC |
| Jun 08, 2022 | New Listing | $ 575,000 | - | $161 / SQ FT | MRED LLC |
| May 19, 2022 | Price Change | $ 575,000 | -4.16% | $161 / SQ FT | MRED LLC |
| May 04, 2022 | New Listing | $ 598,900 | - | $168 / SQ FT | MRED LLC |
Views
for
39w881 Barnside Court, St. Charles
| © 2024 MRED LLC. All Rights Reserved. The data relating to real estate for sale on this website comes in part from the Broker Reciprocity program of Midwest Real Estate Data LLC. Real Estate listings held by brokerage firms other than Blue Fence Real Estate are marked with the MRED Broker Reciprocity logo or the Broker Reciprocity thumbnail logo (the MRED logo) and detailed information about them includes the names of the listing brokers. Some properties which appear for sale on this website may subsequently have sold and may no longer be available. Information Deemed Reliable but Not Guaranteed. The information being provided is for consumers' personal, non-commercial use and may not be used for any purpose other than to identify prospective properties consumers may be interested in purchasing. DMCA Policy . MRED LLC data last updated at April 20, 2024 12:50 AM CT |

.png)








































.png)

.png)
.png)

.png)