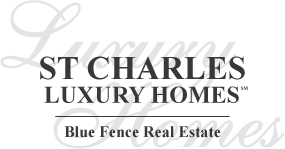4n384 Samuel Langhorne Clemens Course, St. Charles, Il 60175 (map)
| Every room has been totally updated in this large home located in Fox Mill, one of St. Charles' most sought-after communities. Updated kitchen (2020) features custom cabinetry, dual Bosch ovens, Bosch dishwasher, Wolf cooktop, Cambria quartz countertops, subway tile backsplash, large island, and stainless steel appliances. Sunroom directly adjacent to kitchen brings in tons of natural light. Kitchen opens to family room with vaulted ceiling, brick fireplace, and new Mohawk carpet (2022). Main floor office is perfect for working from home. Main floor bath renovated in 2019. All other bathrooms remodeled in 2020. Hardwood flooring on main level recently refinished. Newer high-end carpet throughout. Finished deep-pour basement with 2nd family room, rec room, theater room with projection system and screen, and 1/2 bath. Large master suite features tray ceiling, walk-in-closet, and renovated (2020) luxury bathroom with dual vanity, modern tile, and separate tub and shower. 3-car garage. 1st floor laundry. Electric blinds in sunroom and family room. Irrigation system in yard. Recent improvements include new garage door openers (2021), 2 new water heaters (2019), flagstone walkway (2018), exterior of home painted (2020), new driveway (2021), interior doors and trim (2022). Ideal location within Fox Mill close to Anthem Park and Willow Lake. With miles of walking/biking paths and open space, you can walk to the community clubhouse, swimming pool, Bell Graham Elementary School, and enjoy Fox Mill's 11 parks and fishing ponds. District 303 schools are rated as some of the highest in the entire State of Illinois, and the Bell Graham is considered one of the best within the district. Community activities include 4th of July Parade, 5K charity fun run, Easter Egg hunt, Santa Clause in the clubhouse, Fox Mill swim team, and more. Minutes from LaFox Metra Station, shopping, restaurants, the Fox River, highly acclaimed Delnor Hospital, and downtown St. Charles and Geneva. This is a must-see for anyone looking for a totally updated home in a great neighborhood. |
| Schools for 4n384 Samuel Langhorne Clemens Course, St. Charles | ||
|---|---|---|
| Elementary:
(District
303)
bell-graham elementary school |
Junior High:
(District
303)
thompson middle school |
High School:
(District
303)
st. charles east high school |
Rooms
for
4n384 Samuel Langhorne Clemens Course, St. Charles (
14 - Total Rooms)
| Room | Size | Level | Flooring | |
|---|---|---|---|---|
| Kitchen : | 20X16 | Basement | ||
| Living Room : | 17X12 | Main | ||
| Dining Room : | 17X12 | Main | ||
| Family Room : | 19X16 | Main | ||
| Laundry Room : | 8X6 | Main | ||
| Other Rooms : | Sun Room, Office, Recreation Room, Game Room, Exercise Room, Theatre Room, Family Room | |||
| Room | Size | Level | Flooring |
|---|---|---|---|
| Master Bedroom : | 21X15 | Second | |
| 2nd Bedroom : | 13X11 | Second | |
| 3rd Bedroom : | 12X12 | Second | |
| 4th Bedroom : | 12X11 | Second | |
General Information
for
4n384 Samuel Langhorne Clemens Course, St. Charles
| Listing Courtesy of: Great Western Properties | ||
| Sold by: @properties Christie's International Real Estate |
4n384 Samuel Langhorne Clemens Course, St. Charles -
Property History
| Date | Description | Price | Change | $/sqft | Source |
|---|---|---|---|---|---|
| Sep 30, 2022 | Sold | $ 625,000 | - | $191 / SQ FT | MRED LLC |
| Aug 17, 2022 | Under Contract - Attorney/Inspection | $ 639,900 | - | $195 / SQ FT | MRED LLC |
| Aug 10, 2022 | New Listing | $ 639,900 | - | $195 / SQ FT | MRED LLC |
Views
for
4n384 Samuel Langhorne Clemens Course, St. Charles
| © 2024 MRED LLC. All Rights Reserved. The data relating to real estate for sale on this website comes in part from the Broker Reciprocity program of Midwest Real Estate Data LLC. Real Estate listings held by brokerage firms other than Blue Fence Real Estate are marked with the MRED Broker Reciprocity logo or the Broker Reciprocity thumbnail logo (the MRED logo) and detailed information about them includes the names of the listing brokers. Some properties which appear for sale on this website may subsequently have sold and may no longer be available. Information Deemed Reliable but Not Guaranteed. The information being provided is for consumers' personal, non-commercial use and may not be used for any purpose other than to identify prospective properties consumers may be interested in purchasing. DMCA Policy . MRED LLC data last updated at April 16, 2024 01:50 AM CT |

.png)














































.png)

.png)
.png)

.png)